Brookside Apartments - Apartment Living in La Palma, CA
About
Office Hours
Monday through Friday: 8:00 AM to 5:00 PM. Saturday: 9:00 AM to 4:00 PM. Sunday: 10:00 AM to 4:00 PM.
If you are searching for an amazing apartment community in La Palma, CA you have found it at Brookside Apartments! We are in proximity to Interstates 5. 91, and 605 allowing for seamless travels to anywhere in the state. Our address is among the most desired in the city as we are located near an abundance of fine dining, superb shopping, and thrilling entertainment. This is the community everyone wants to call home.
We are proud to offer spacious one and two bedroom floor plans available for rent. Enjoy all the essential apartment home features you deserve. Prepare meals to impress in your all-electric kitchen complete with a dishwasher and pantry. You will love stepping out on your patio and embracing your surroundings. With large walk-in closets and extra storage, you will live clutter-free.
Careful consideration was taken in designing our community amenities. Take an afternoon to utilize our fitness center and then relax in our soothing spa. Also provided for our residents is a laundry facility, welcoming clubhouse, and gated access. We are a pet-friendly community, so be sure to bring the whole family home to Brookside Apartments in La Palma, California!
Floor Plans
1 Bedroom Floor Plan
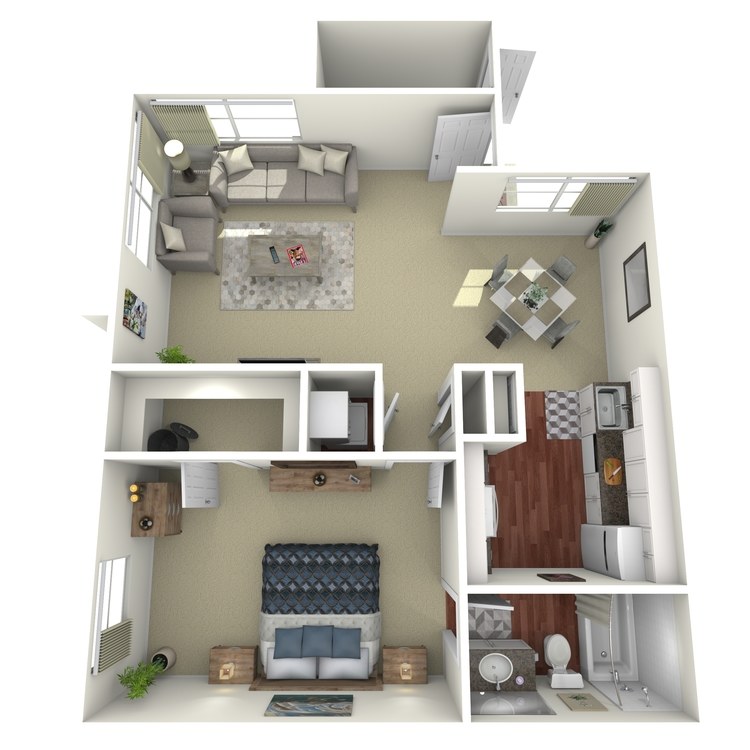
1 Bed 1 Bath
Details
- Beds: 1 Bedroom
- Baths: 1
- Square Feet: 700
- Rent: Call for details.
- Deposit: $1000
Floor Plan Amenities
- 9Ft Ceilings
- Air Conditioning
- All-electric Kitchen
- Patio
- Cable Ready
- Carpeted Floors
- Ceiling Fans
- Covered Parking
- Dishwasher
- Extra Storage
- Pantry
- Vertical Blinds
- Views Available
- Walk-in Closets
* In Select Apartment Homes
Floor Plan Photos
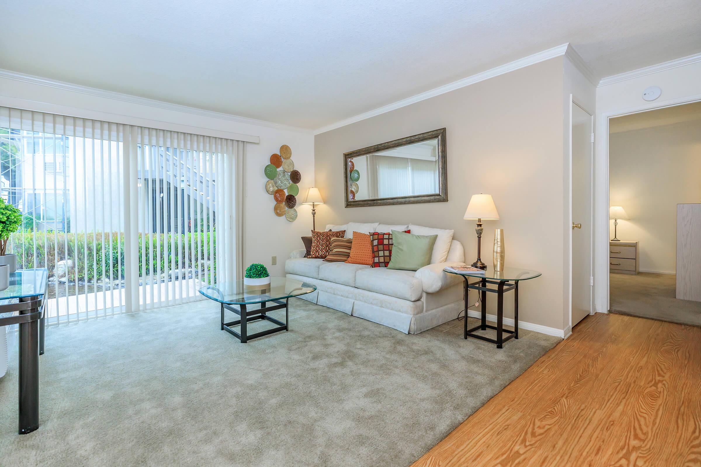
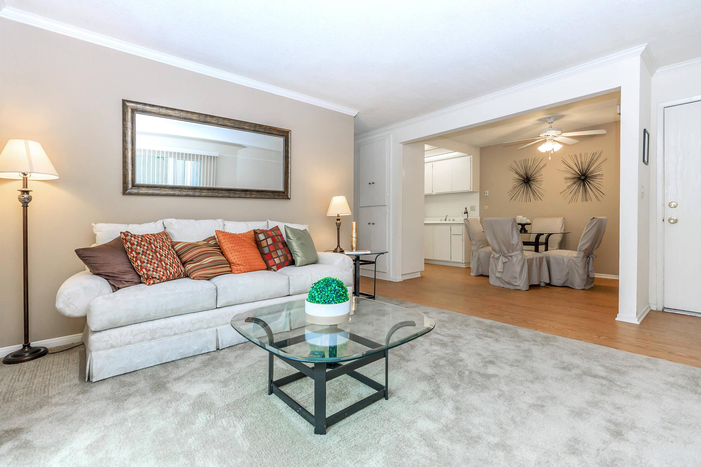
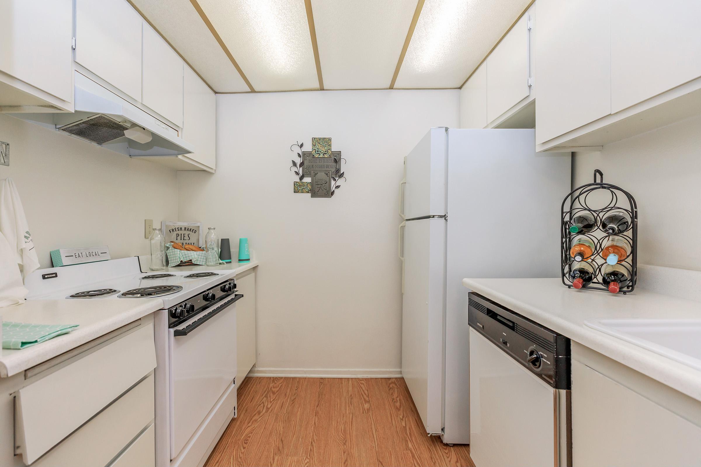
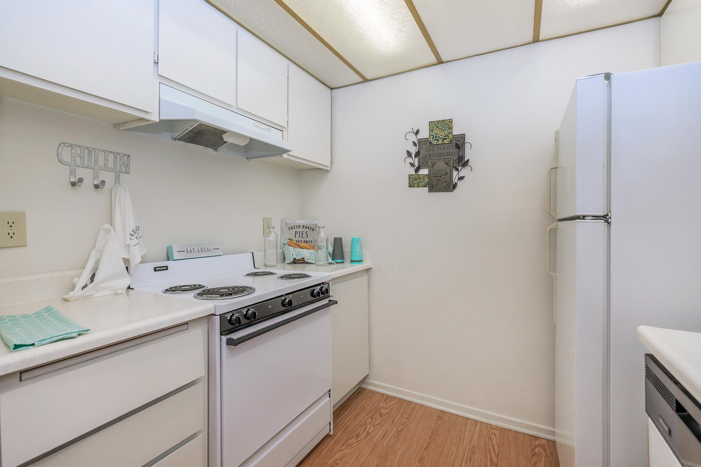
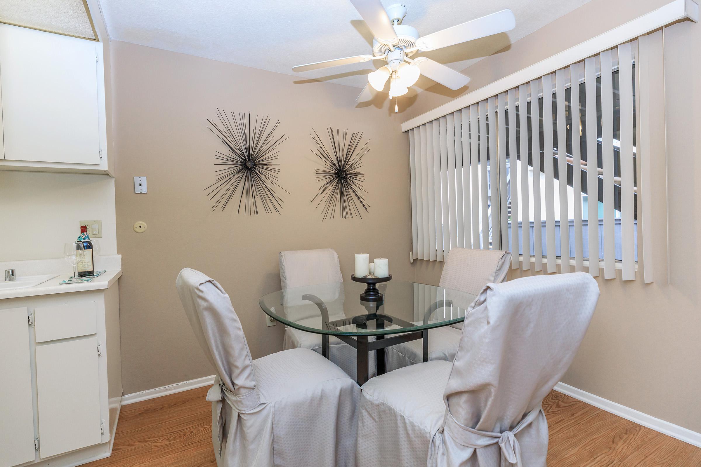
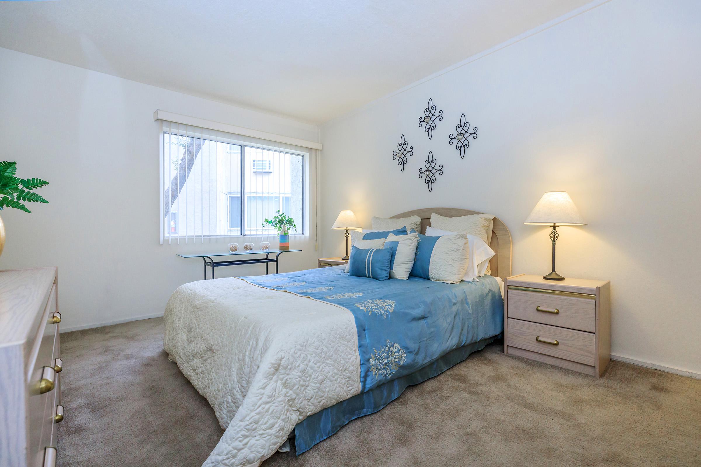
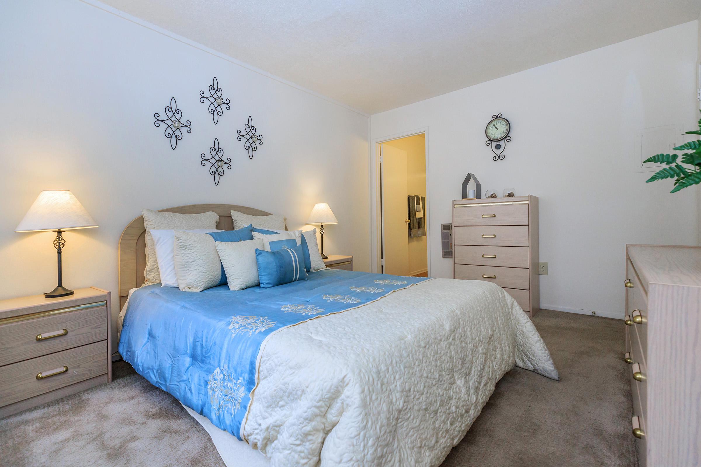
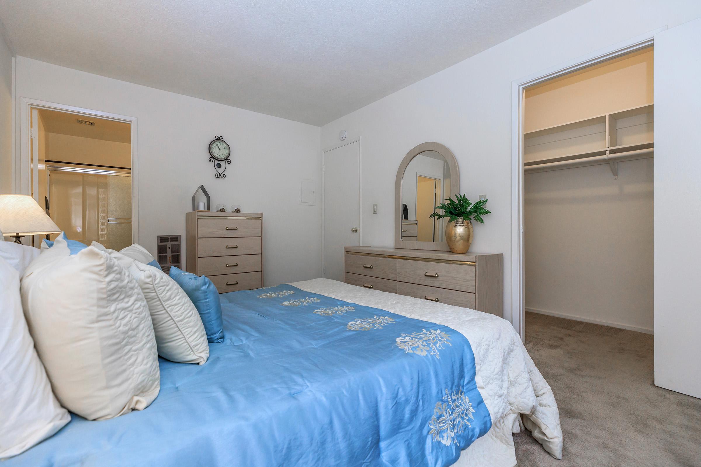
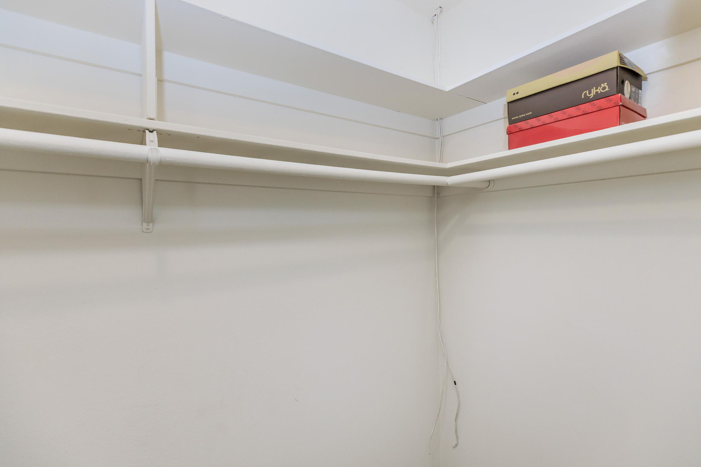
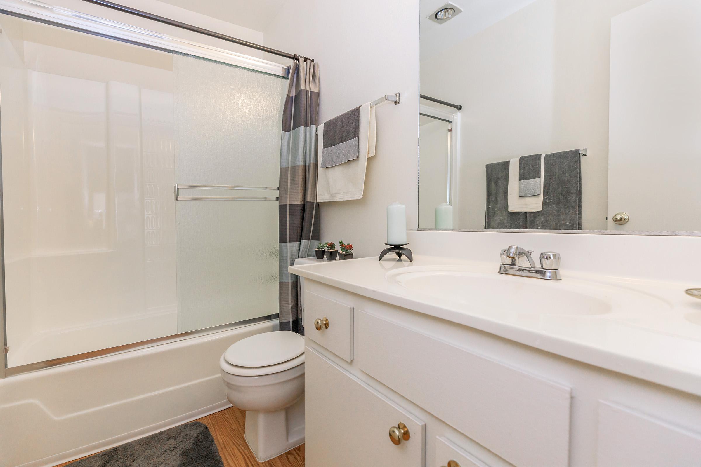
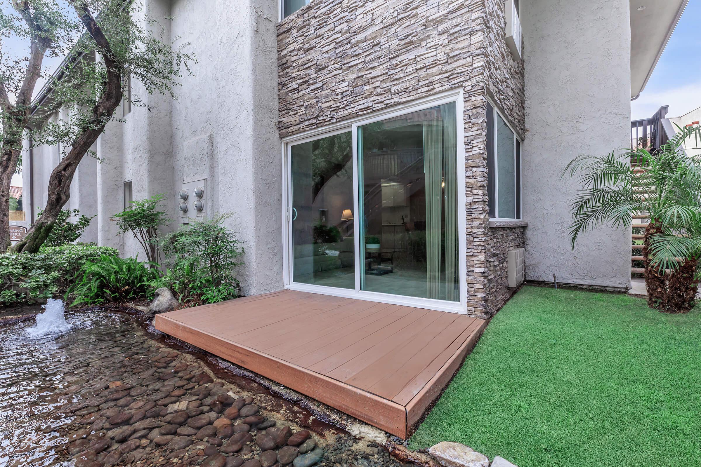
2 Bedroom Floor Plan
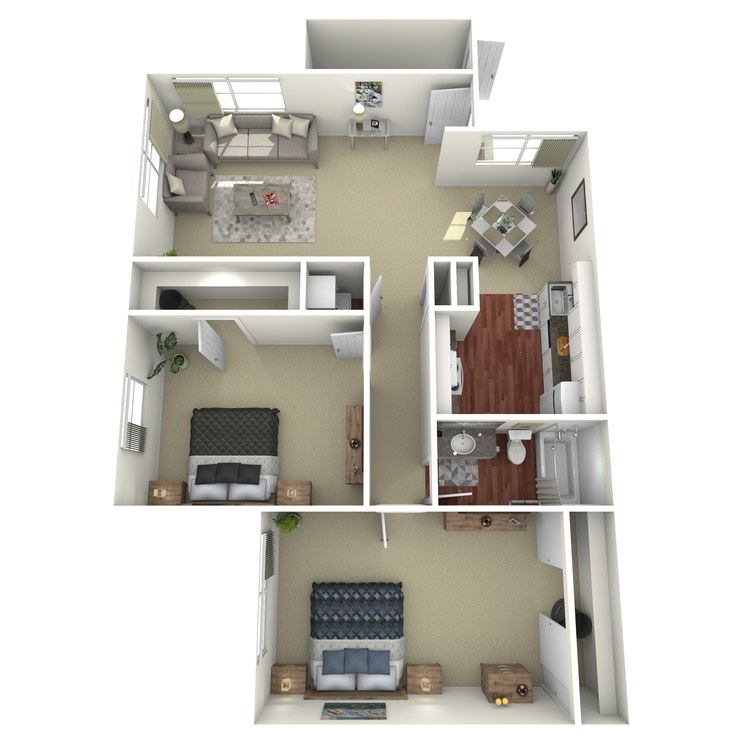
2 Beds 1 Bath
Details
- Beds: 2 Bedrooms
- Baths: 1
- Square Feet: 900
- Rent: $2510-$2540
- Deposit: $1250
Floor Plan Amenities
- 9Ft Ceilings
- Air Conditioning
- All-electric Kitchen
- Patio
- Cable Ready
- Carpeted Floors
- Ceiling Fans
- Covered Parking
- Dishwasher
- Extra Storage
- Pantry
- Vertical Blinds
- Views Available
- Walk-in Closets
* In Select Apartment Homes
Floor Plan Photos
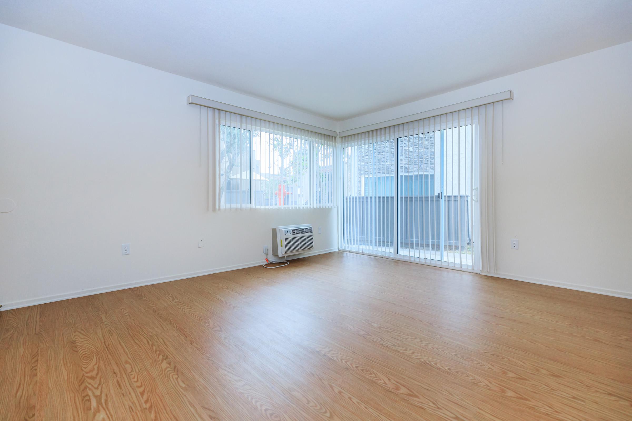

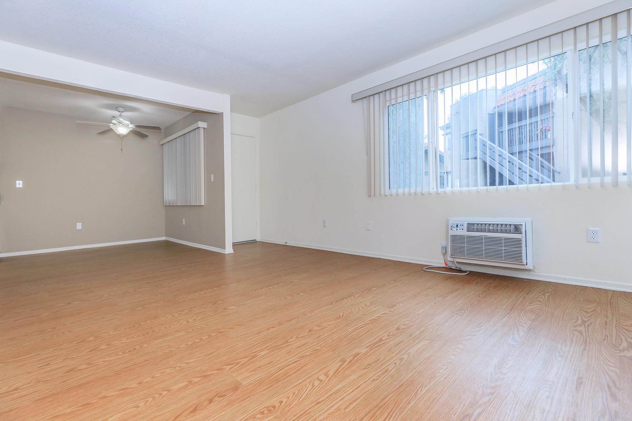
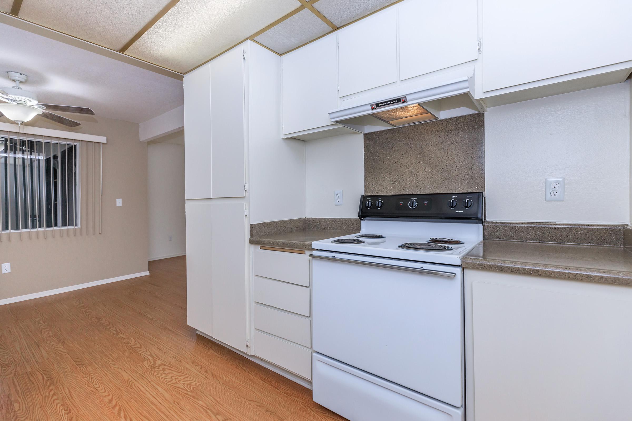
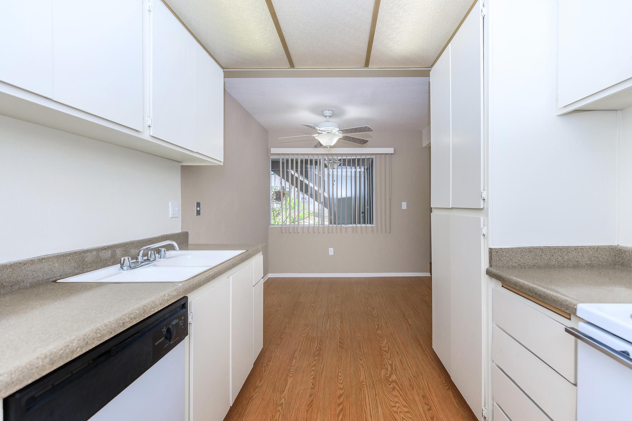
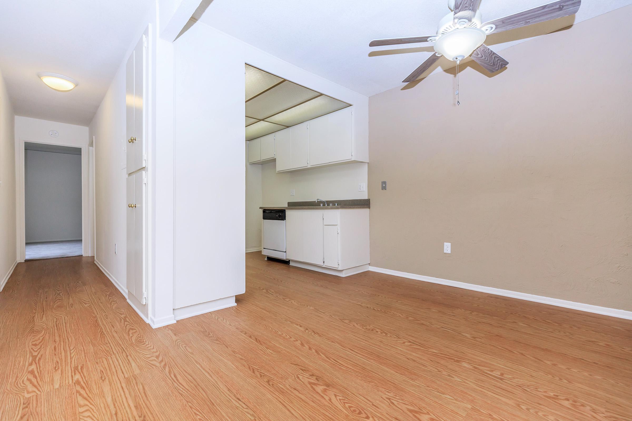
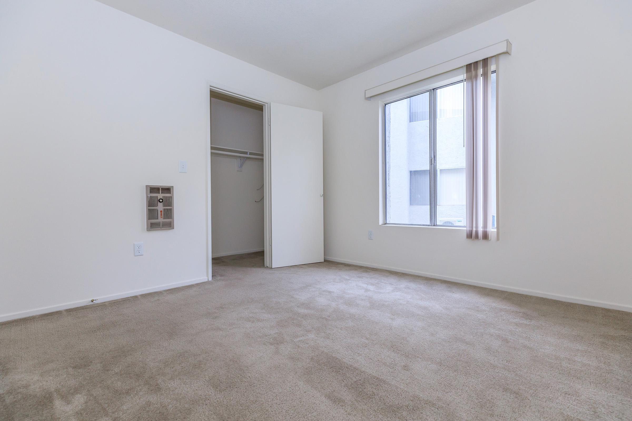
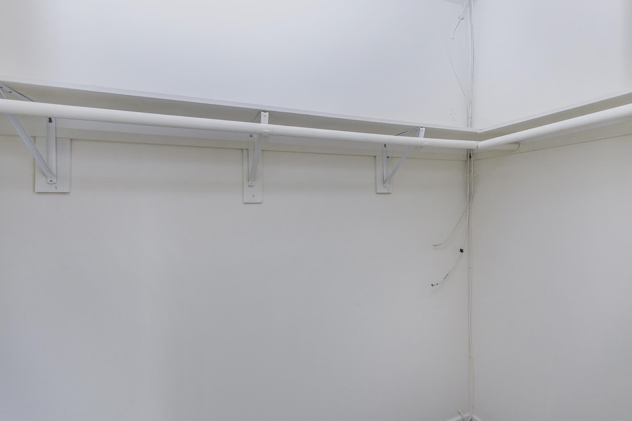
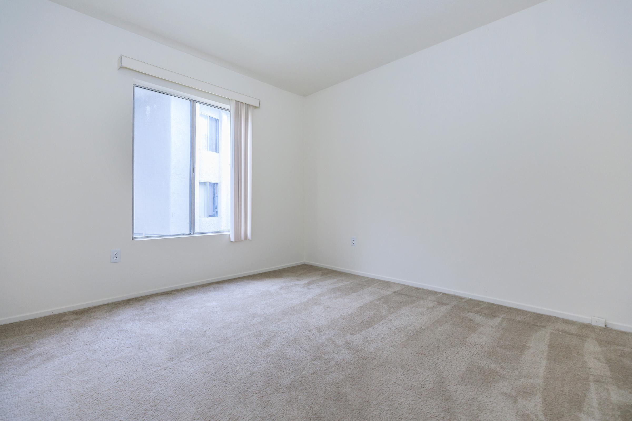
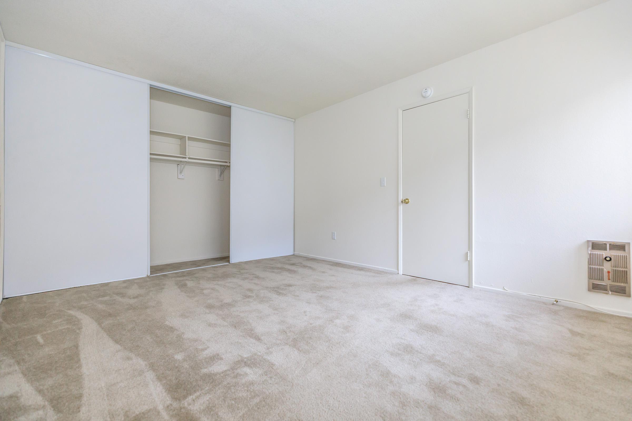

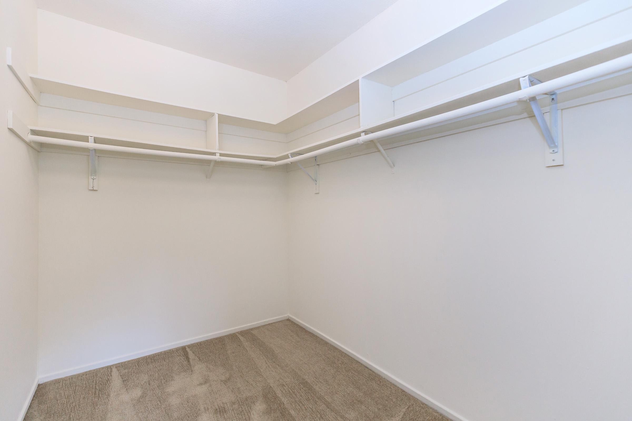
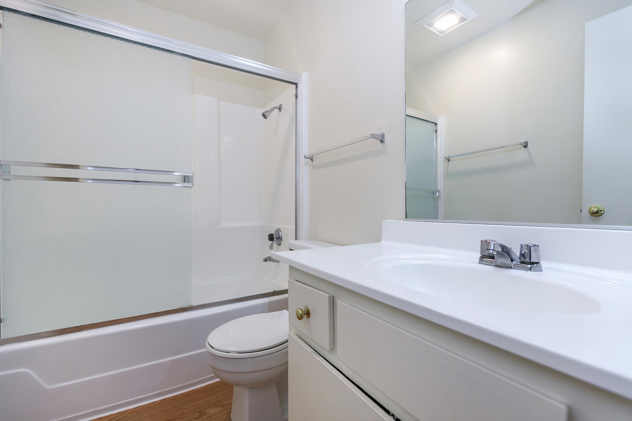
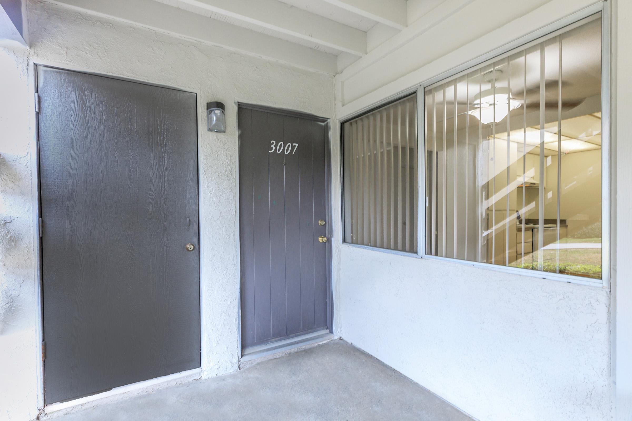
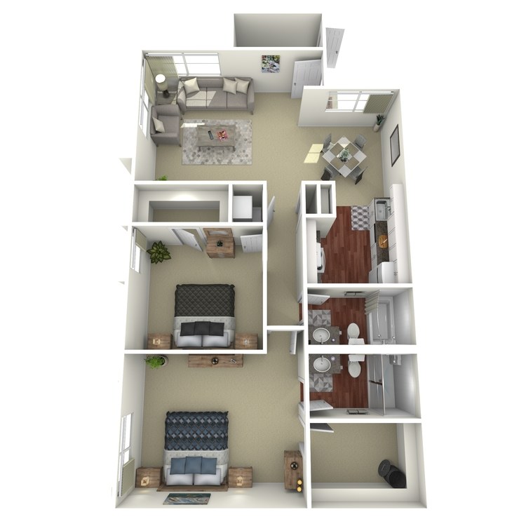
2 Bed 2 Bath
Details
- Beds: 2 Bedrooms
- Baths: 2
- Square Feet: 1000
- Rent: $2695
- Deposit: $1250
Floor Plan Amenities
- 9Ft Ceilings
- Air Conditioning
- All-electric Kitchen
- Patio
- Cable Ready
- Carpeted Floors
- Ceiling Fans
- Covered Parking
- Dishwasher
- Extra Storage
- Pantry
- Vertical Blinds
- Views Available
- Walk-in Closets
* In Select Apartment Homes
Show Unit Location
Select a floor plan or bedroom count to view those units on the overhead view on the site map. If you need assistance finding a unit in a specific location please call us at 714-523-1105 TTY: 711.
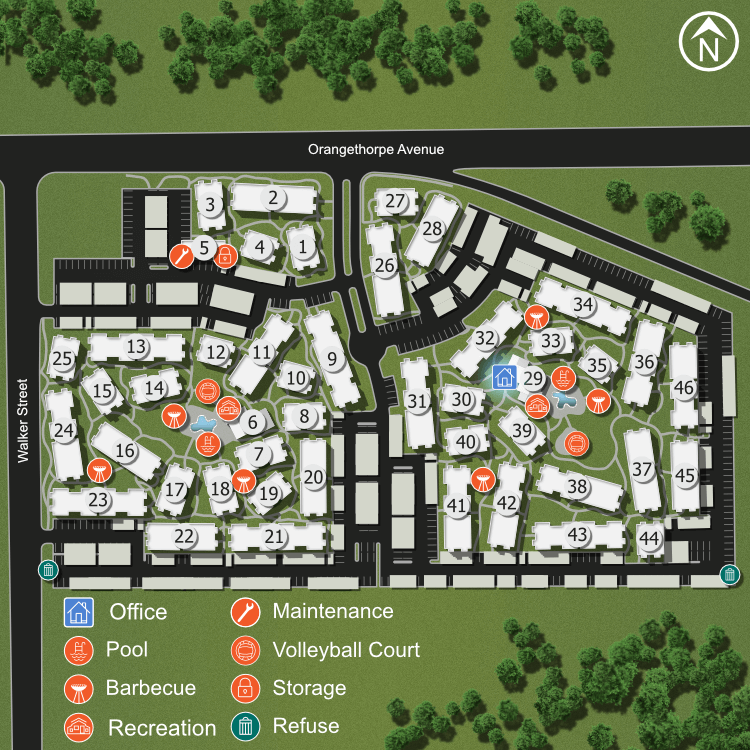
Amenities
Explore what your community has to offer
Community Amenities
- Access To Public Transportation
- Assigned Parking
- Beautiful Landscaping
- Billiards
- Clubhouse
- Easy Access to Freeways
- Easy Access to Shopping
- Fitness Center
- Gated Access
- Guest Parking
- Laundry Facility
- On-call Maintenance
- On-site Maintenance
- Part-time Courtesy Patrol
- Picnic Area With Barbecue
- Public Parks Nearby
- Section 8 Welcome
- Shimmering Swimming Pool
- Soothing Spa
- Volleyball Court
Apartment Features
- 9Ft Ceilings
- Air Conditioning
- All-electric Kitchen
- Cable Ready
- Carpeted Floors
- Ceiling Fans
- Covered Parking
- Dishwasher
- Extra Storage
- Pantry
- Patio
- Views Available
- Vertical Blinds
- Walk-in Closets
Pet Policy
Pets Welcome Upon Approval. Limit of 2 pets per home. Maximum full-grown weight is 20 pounds. Dogs require an additional $600 pet deposit. Indoor cats require an additional $500 pet deposit. This is a one-time deposit which is refundable upon move out, providing there is no pet damage. Pet Amenities: Pet Waste Stations
Photos
Amenities
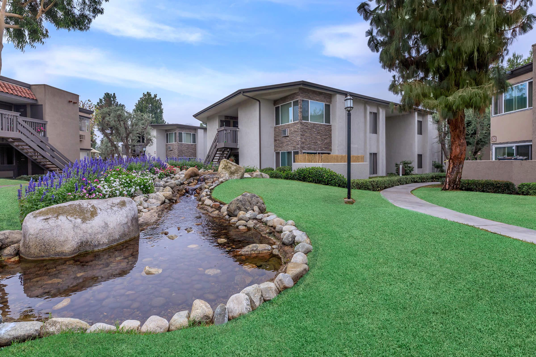
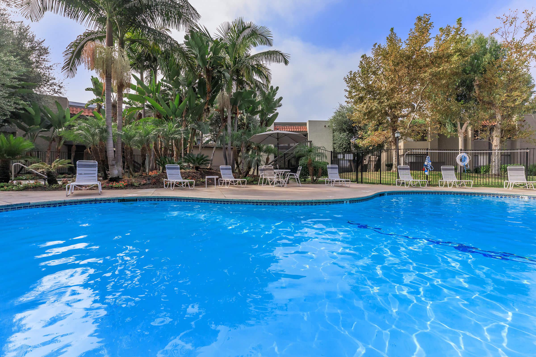
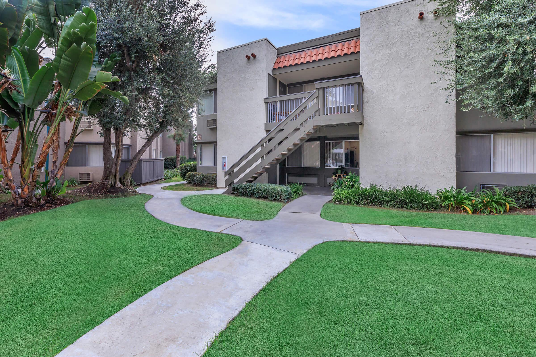
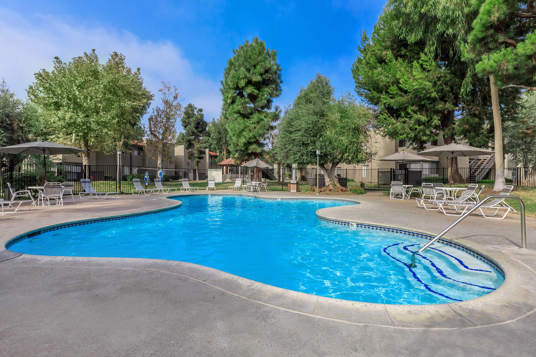
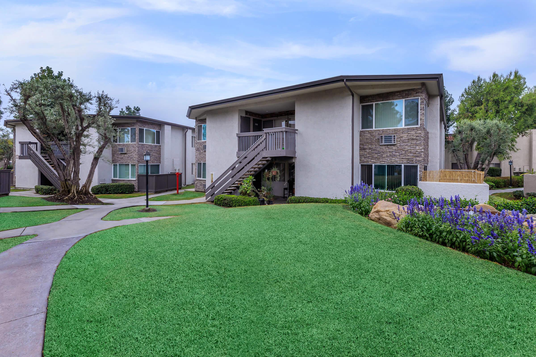
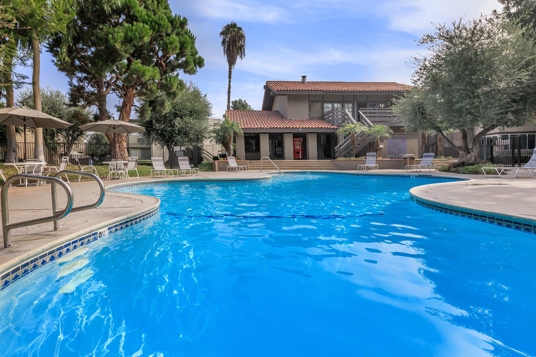
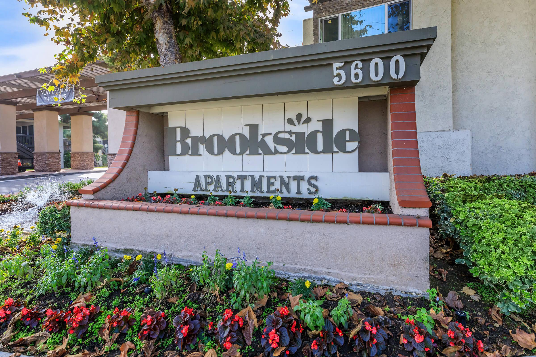
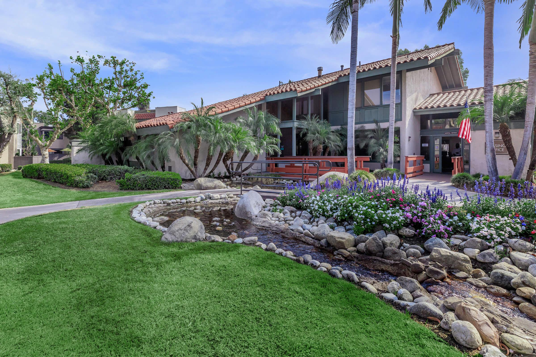
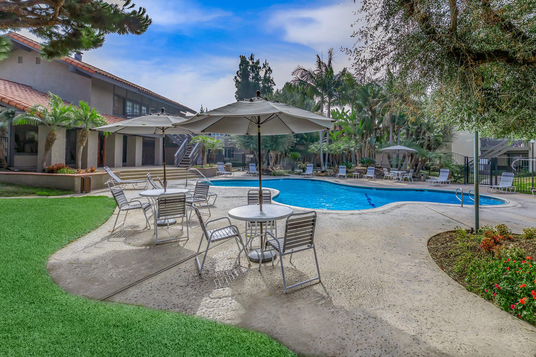
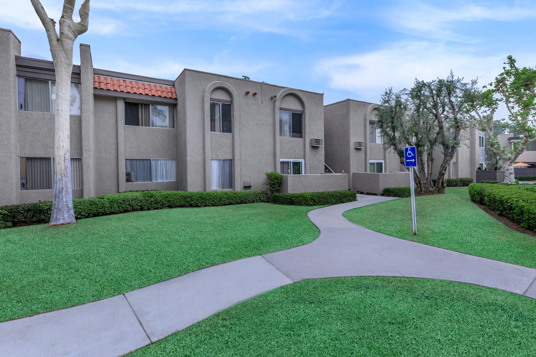
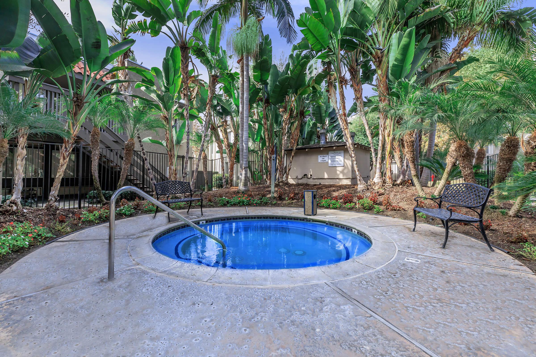
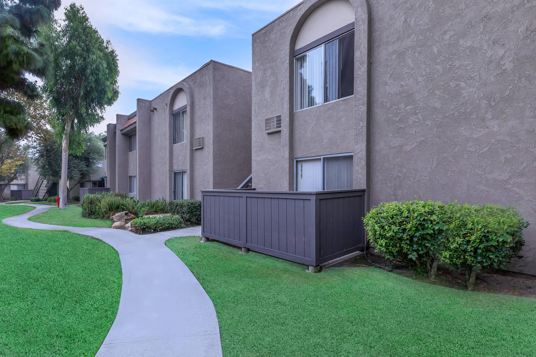
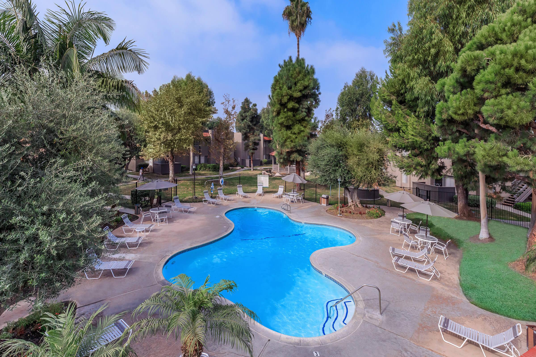
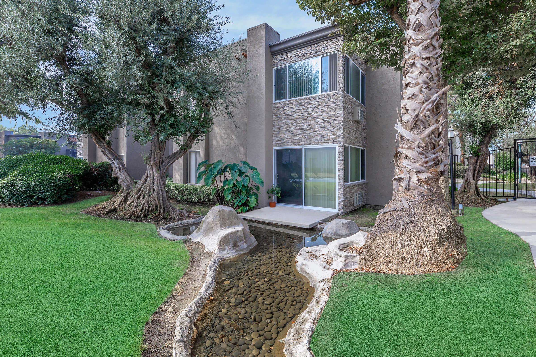
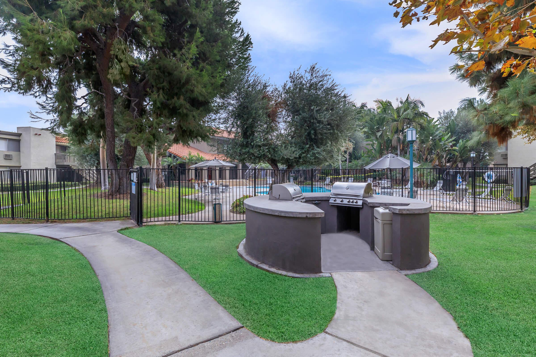
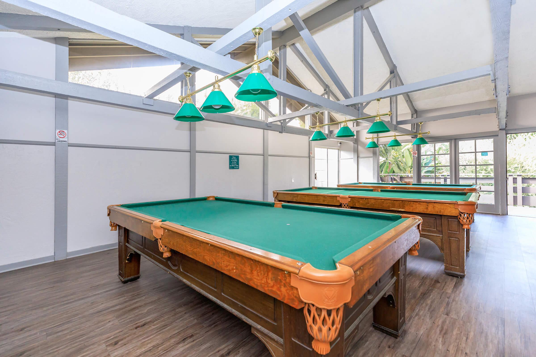
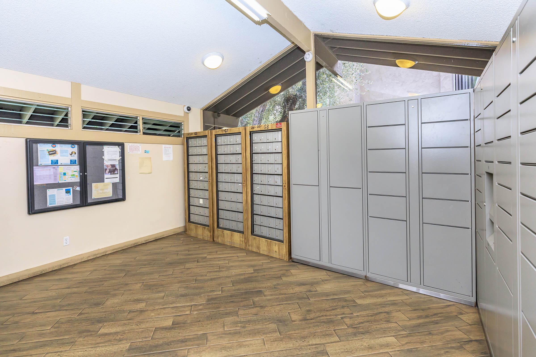
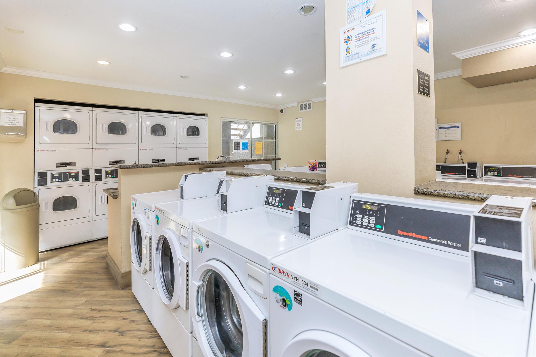
1 Bed 1 Bath











2 Bed 1 Bath














Neighborhood
Points of Interest
Brookside Apartments
Located 5600 Orangethorpe Ave La Palma, CA 90623Bank
Elementary School
Entertainment
Grocery Store
High School
Hospital
Middle School
Park
Post Office
Restaurant
Shopping
Contact Us
Come in
and say hi
5600 Orangethorpe Ave
La Palma,
CA
90623
Phone Number:
714-523-1105
TTY: 711
Office Hours
Monday through Friday: 8:00 AM to 5:00 PM. Saturday: 9:00 AM to 4:00 PM. Sunday: 10:00 AM to 4:00 PM.